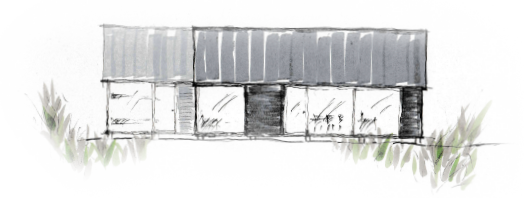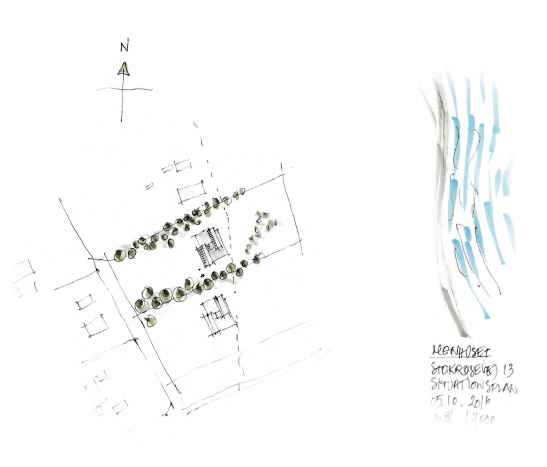Farmhouse G101S


Frederikke Bentzen
Jeg syntes godt man kan mærke, at der er arkitekter bag og jeg har indtryk af at der bliver tænkt lidt mere over løsningerneContact
Need more information about Mønhuset-Canada? Please give us a call or send us an email.
1 . 514 . 377 . 2475
william@monhuset.ca
Click for Brochure
1 . 514 . 377 . 2475
william@monhuset.ca
Click for Brochure




